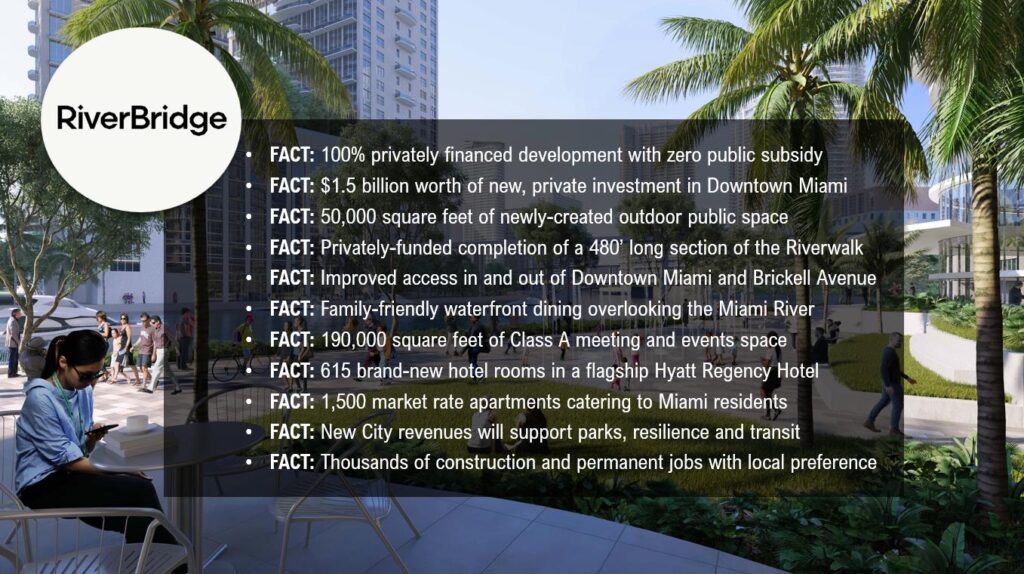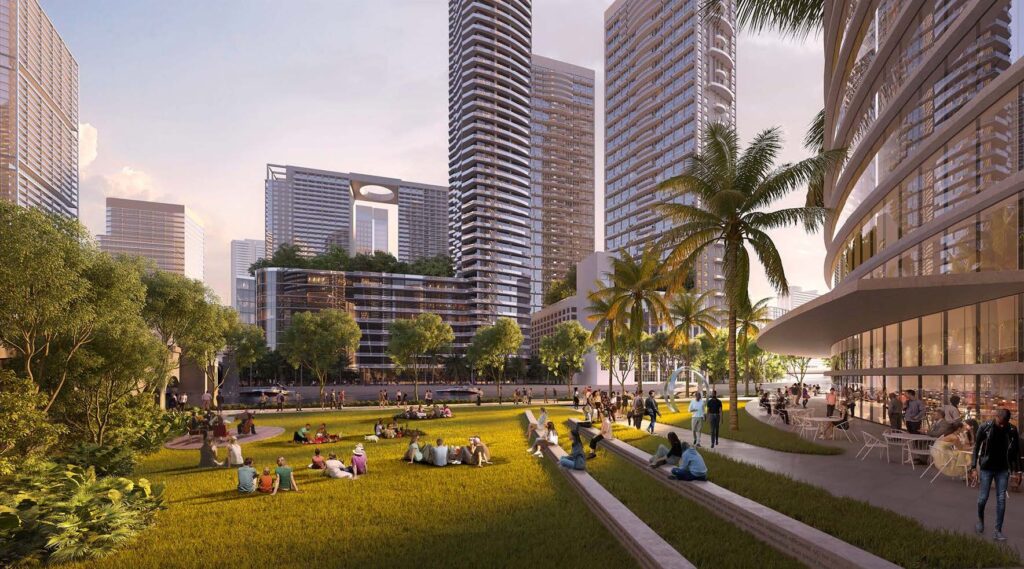Arquitectonica design reimagines the existing Hyatt Regency Miami site with a revitalized
world-class hotel and meeting space, residential apartments, new public green space, and
waterfront food and beverage experiences
Improved Riverwalk will create a 480-foot-long pedestrian promenade
Miami – May 9, 2022 – Hyatt has teamed up with Miami-based luxury hospitality and residential developer, Gencom, with the goal of redeveloping Downtown Miami’s iconic Hyatt Regency Miami, improving access in and out of the urban core, and activating a key piece of Miami’s riverfront. The Hyatt and Gencom venture is proposing a privately funded redevelopment that will comprise a reimagined upscale Hyatt Regency hotel with 615 hotel rooms and premium meeting space, more than 1,500 residential apartments, and open-air public space along the Miami River.
The proposed development seeks to amend and restate the ground lease that ushered in development of the existing Hyatt hotel in the early 1980s to include, without limitation, an extension of the lease renewal term from 45 to 99 years. This summer, Hyatt and Gencom will ask the City of Miami Commission to place a referendum on the November 2022 ballot asking voters to approve the revised ground lease and the proposed development. If approved by a majority of voters, construction on the Hyatt Regency Miami site is expected to begin in 2025.
“The City of Miami had the foresight to designate this property for an upscale hotel and meeting complex that would establish Downtown Miami as a hub for tourism, business and major events. In the four decades since, Hyatt Regency Miami and the James L. Knight Center have helped fuel downtown’s rise as a thriving hospitality, residential and commercial district,” says Phil Keb, Executive Vice President of Development at Gencom. “Our team’s privately financed upgrades will help ensure the Hyatt hotel site remains a critical economic engine for decades to come, while unlocking benefits in the form of new public space along the Riverwalk, improved access, upscale housing, and increased revenue for the city.”
Designed by Miami-based Arquitectonica, plans for the site include three towers offering residents and hotel guests panoramic views of Downtown Miami and Biscayne Bay. Towers one and two, rising 61-stories, will include 682 multifamily apartments, a 615-room Hyatt Regency with over 100,000 square feet of meeting space, and 264 serviced apartments. The towers will be linked at the top by a Skybridge featuring an upscale destination restaurant and lounge perched 700 feet over the city. Tower three, which is anticipated to include 860 residential apartments, will become one of the tallest buildings in South Florida.
“The Downtown area where Hyatt Regency Miami is located represents a nexus between the Brickell Financial District and the Central Business District, and it sits at a vital entry point for many people entering the urban core,” adds Bernardo Fort Brescia of Arquitectonica. “Redeveloping this land is an opportunity to rethink the way people will access this site over
future decades – by foot, bike, train, car, and boat. The new vision for this development will enhance the flow in and out of Downtown and create vital public space along the Miami River, which is growing in importance as more people take residence in the neighborhood.”
“This proposed redevelopment represents a strategic opportunity to thoughtfully reinvest in the Downtown Miami community, which we have proudly been a part of since Hyatt Regency Miami opened its doors in 1982,” said Pete Sears, Americas group president, Hyatt. “With Gencom, we remain committed to pursuing redevelopment plans that add value to the Miami community and demonstrate care for our guests, colleagues and customers.”
The development’s planned multifamily and hotel components will meet growing demand among new residents and visitors. Downtown Miami currently attracts six million visitors each year, more than 120,000 people now call the district home, and the neighborhood’s existing base of residential apartments is approximately 95 percent occupied, according to the Miami Downtown Development Authority.
The three towers will sit atop a podium structure housing 190,000 square feet of Class A meeting space, representing a 50 percent expansion of the capacity currently available within the James L. Knight Center. The podium will include 12,000 square feet of space designated for food and beverage and retail uses, 1,100 parking spaces, as well as 20,000 square feet of coworking space. Outside, over 50,000 square feet of new public space will connect the Miami riverfront with family-friendly dining options located within the development.
In reconfiguring the existing site, the venture plans to improve access in and out of the property. A large arrival and drop-off area within the development’s footprint will alleviate vehicular congestion on surrounding streets. The development will complete a key portion of the long-anticipated Miami Riverwalk, creating a riverfront promenade spanning more than 480 feet in length. These improvements will create seamless connectivity with Biscayne Bay and Bayfront Park to the east, as well as the Metromover’s Riverwalk station to the west. An improved pedestrian bridge will offer residents, guests, and meeting attendees direct, covered connectivity to the Metromover’s Knight Center Station. Four zones within the site will be designated for bike parking. Additionally, the team is exploring further activation of a ferry dock along the riverfront which is presently used by a water ferry service between Downtown Miami and Miami Beach.
The term “Hyatt” is used in this release for convenience to refer to Hyatt Hotels Corporation and/or one or more of its affiliates. The term “Gencom” is used in this release for convenience to refer to Gencom and/or one or more of its affiliates.
About Gencom
Founded in 1987 by Karim Alibhai, Gencom is a U.S.-based investment firm that owns and operates prized real estate around the world, with an emphasis on luxury hotels, resorts and residential properties. The Gencom portfolio is valued at over $3 billion and comprises more than 3,500 hotel rooms. Iconic properties include the Four Seasons Papagayo in Costa Rica, Ritz Carlton Key Biscayne in Miami, Florida, and the Ritz Carlton Bachelor Gulch in Colorado. Headquartered in Miami, Gencom is fully integrated, with expertise in virtually every aspect of development, acquisition, financing, asset management and the sale of hospitality properties. Gencom has had success developing, purchasing and exiting single assets and hotel portfolios, as well as in creating, purchasing and growing hospitality platform investments throughout the United States, Caribbean and Europe. For more information about Gencom, please visit http://www.gencomgrp.com.
About Hyatt Hotels Corporation
Hyatt Hotels Corporation, headquartered in Chicago, is a leading global hospitality company guided by its purpose – to care for people so they can be their best. As of December 31, 2021, the Company’s portfolio included more than 1,150 hotel and all-inclusive properties in 70 countries across six continents. The Company’s offering includes the Park Hyatt®, Miraval®, Grand Hyatt®, Alila®, Andaz®, The Unbound Collection by Hyatt®, Destination by HyattTM, Hyatt Regency®, Hyatt®, Hyatt ZivaTM, Hyatt ZilaraTM, Thompson Hotels®, Hyatt Centric®, Caption by Hyatt, JdV by HyattTM, Hyatt House®, Hyatt Place®, UrCove, and Hyatt Residence Club® brands, as well as resort and hotel brands under the AMRTM Collection, including Secrets® Resorts & Spas, Dreams® Resorts & Spas, Breathless Resorts & Spas®, Zoëtry® Wellness & Spa Resorts, Alua Hotels & Resorts®, and Sunscape® Resorts & Spas. Subsidiaries of the Company operate the World of Hyatt® loyalty program, ALG Vacations®, Unlimited Vacation Club®, Amstar DMC destination management services, and Trisept Solutions® technology services. For more information, please visit www.hyatt.com.



Recent Comments